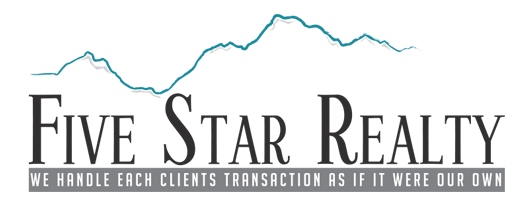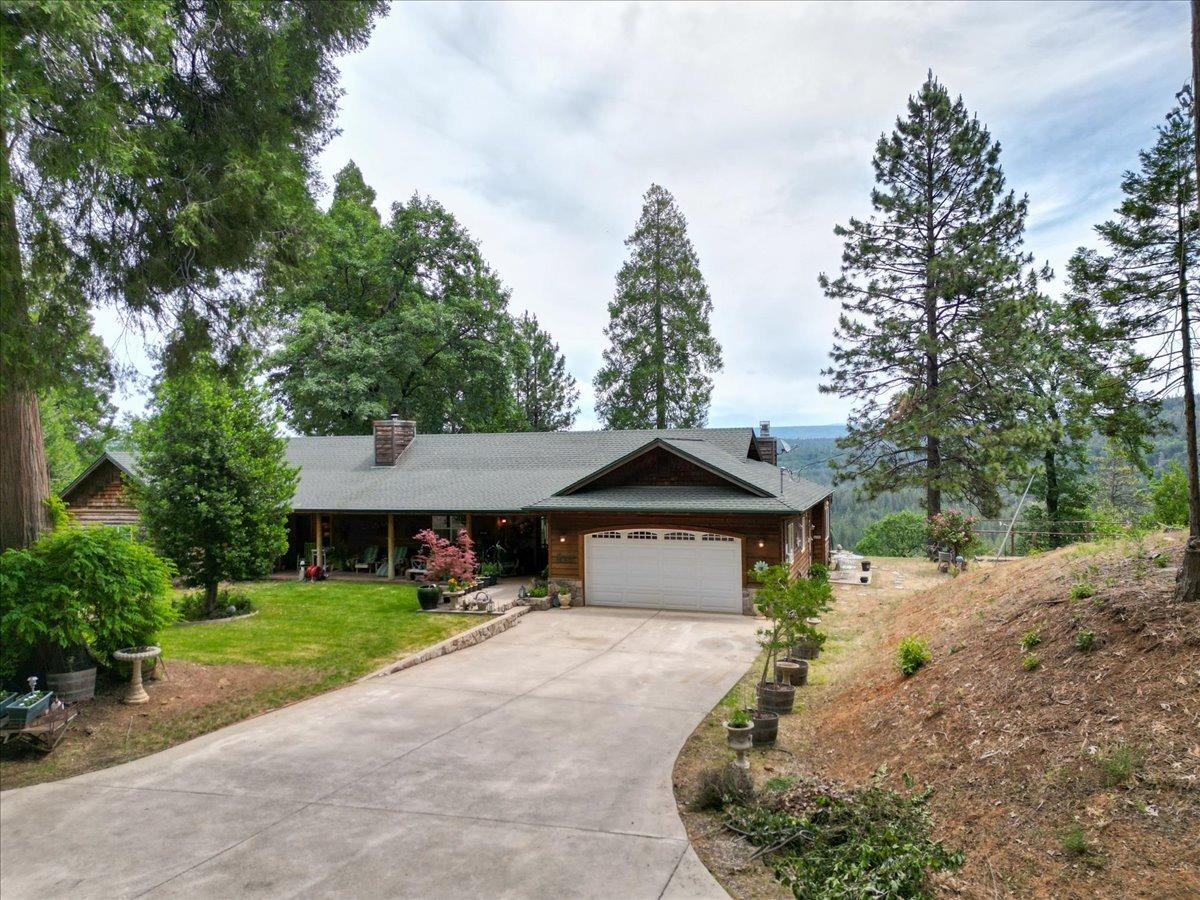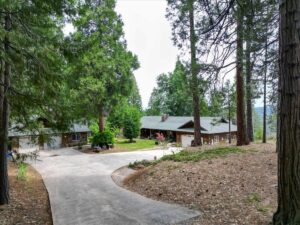
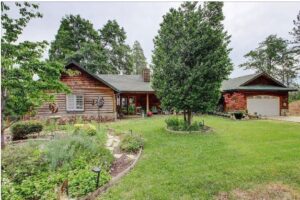
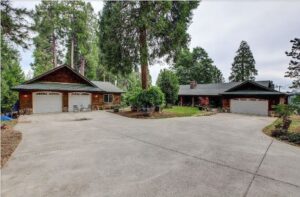
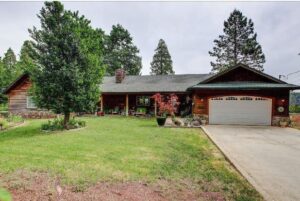
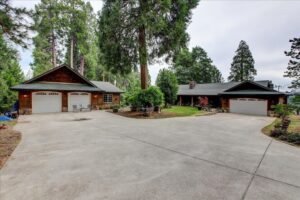
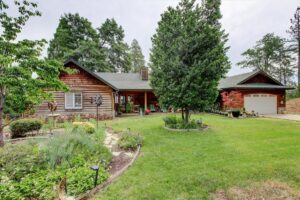
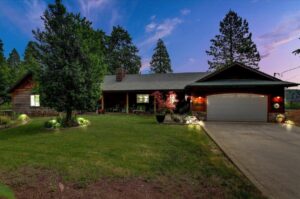
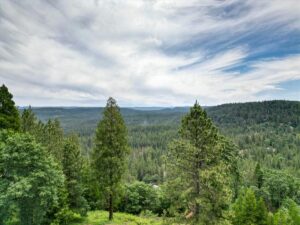
Beautiful custom-built cedar home with vast mountain views from every East facing room, covered front porch reminiscent of the old Clint Eastwood movie ranch homes, all situated on 10.11 acres with garden shed, two fenced gardens and nicely landscaped. Separate 4 car tandem garage (1,308sqft) with workshop (433sqft) that could be a guest or in-law quarters. Two primary suites with ADA roll in shower and vintage claw foot tub with stunning views and private balcony. The vaulted sunroom with access to the back patio is perfect for those who like to entertain as it can be a multipurpose room i.e., guest bedroom, 2nd dining room, game room, Man/Women cave, oh the possibilities. Kitchen is centrally located with walk in pantry and Butler’s cabinet/pantry, breakfast nook and access to back patio. Indoor laundry with built in cabinets, sink, and located adjacent to the expansive walk-in closet. There’s a secret little loft type room above the family room that is 119 sq.ft, perfect for quiet space, creative room or sleeping loft in the winter and let the warmth of the woodstove keep you warm and toasty. Both main house/attached garage and detached garage/workshop had the exteriors sealed and stained. A desirable location, country living yet minutes to downtown Nevada City. Only $1,075,000.
